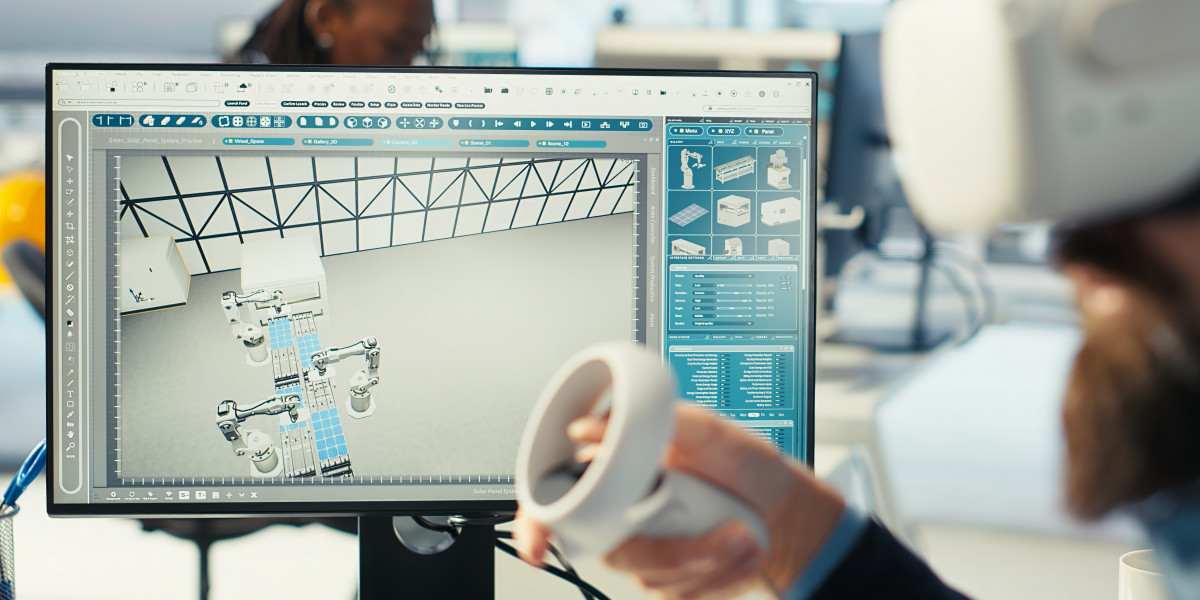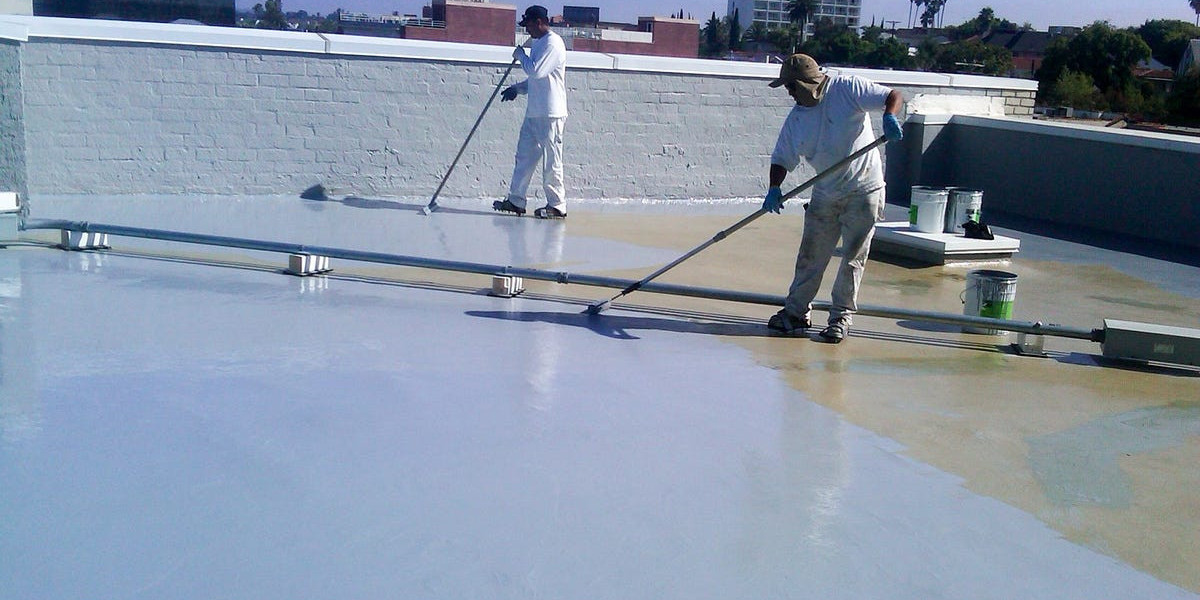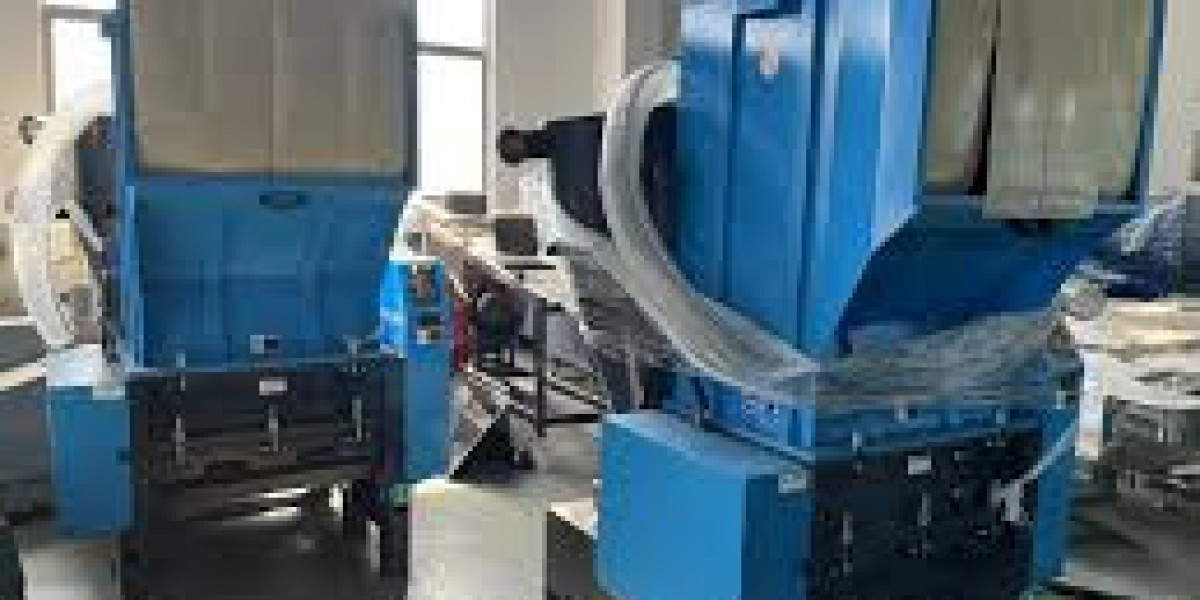In the modern industrial and construction landscape, HVAC systems are no longer just about heating or cooling—they are a vital part of energy efficiency, comfort, safety, and environmental responsibility. As buildings become more technologically advanced and sustainable, the demand for innovative HVAC equipment design has grown rapidly.
From hospitals and data centers to high-rise buildings and industrial facilities, the success of any mechanical system depends on accurate design, efficient component integration, and precise documentation. That’s where HVAC CAD drafting and professional CAD drafting services play a critical role in engineering success.
This comprehensive guide explores the evolution of HVAC Equipment Design, the importance of modern engineering practices, and how advanced design and drafting solutions are shaping the future of HVAC systems in the USA and beyond.
Understanding HVAC Equipment Design
HVAC equipment design involves the systematic process of conceptualizing, developing, and detailing heating, ventilation, and air-conditioning systems that regulate temperature, humidity, and air quality in buildings.
It goes beyond simple mechanical layouts it integrates mechanical, electrical, and architectural considerations to ensure that systems operate efficiently and sustainably. The goal is to create a system that provides comfort, meets performance requirements, and minimizes operational costs and emissions.
A well-executed HVAC design typically includes:
Equipment sizing and load calculation
Duct and piping layout
Airflow distribution and balancing
Control and automation integration
Material selection and compliance with ASHRAE and energy codes
Why HVAC Equipment Design Matters in Modern Engineering
As construction projects become more complex, HVAC systems must adapt to diverse environments and performance expectations. Proper HVAC design delivers measurable benefits such as:
1. Energy Efficiency
Energy consumption accounts for a large portion of a building’s operational costs. Through optimized airflow and heat-exchange design, HVAC systems can significantly lower energy use while maintaining comfort.
2. Regulatory Compliance
In the USA, HVAC designs must comply with standards set by ASHRAE, NFPA, and local energy codes. Proper documentation and accurate drawings ensure that projects meet these legal and environmental requirements.
3. System Reliability
Detailed equipment design ensures each component—chillers, boilers, fans, ducts, and control systems—works in harmony. This reduces maintenance issues and extends system lifespan.
4. Comfort and Air Quality
Good design provides consistent temperature control and healthy indoor air quality, which is crucial for hospitals, laboratories, and commercial spaces.
5. Integration with Smart Technologies
Modern HVAC systems include IoT-enabled sensors, variable-speed drives, and automation controls. Engineering teams must integrate these features at the design stage to achieve efficient, “smart” performance.
The Role of CAD Drafting in HVAC Equipment Design
Gone are the days of manual blueprints and paper-based design. Today, HVAC CAD Drafting has become the foundation of every successful mechanical project.
CAD (Computer-Aided Design) tools enable engineers and designers to create highly detailed digital representations of HVAC systems—ductwork, mechanical rooms, control panels, and air-handling units—all within a coordinated digital model.
Key Benefits of HVAC CAD Drafting:
Accuracy: Every measurement and detail is digitally verified.
Efficiency: Drawings can be edited or modified quickly as designs evolve.
Coordination: CAD models integrate with architectural and electrical drawings.
Clash Detection: Prevents conflicts between ducts, pipes, and structural elements.
Compliance: Easy adherence to American drafting standards and codes.
This process ensures that HVAC equipment design aligns perfectly with architectural plans and structural frameworks.
Essential Elements of Effective HVAC Equipment Design
To achieve an efficient and sustainable design, several key factors must be considered during the planning and drafting stages:
1. Load Calculation and Equipment Selection
Accurate load calculations determine the system’s size and capacity. Oversized systems waste energy, while undersized systems cause performance issues.
2. Duct and Piping Layout
CAD drafting ensures ductwork and piping are optimally routed with minimal bends and obstructions, improving airflow and reducing material waste.
3. Control Systems and Automation
Modern HVAC systems rely on digital control panels for smart operation. Integration of electrical control panel design ensures that sensors, drives, and controllers communicate effectively.
4. Airflow Management
Air balancing and velocity optimization are critical for comfort and energy efficiency. CAD tools help visualize and test airflow distribution before installation.
5. Safety and Accessibility
Mechanical rooms, ducts, and components must allow easy maintenance access and comply with fire safety standards.
6. Sustainability and Green Design
Incorporating renewable energy sources and low-GWP refrigerants ensures systems align with LEED and environmental standards.
Mechanical General Assembly Drawings in HVAC Design
A mechanical general assembly drawing (GA) is a critical part of HVAC equipment design. It shows how individual parts—fans, motors, dampers, coils, and duct sections—fit together within the system.
These GA drawings help:
Simplify fabrication and installation
Communicate design intent between engineers and contractors
Ensure compatibility with architectural spaces
Facilitate maintenance and future system upgrades
Without accurate GA drawings, misalignment and installation delays become inevitable. That’s why most professional CAD drafting services include general assembly drawing preparation as part of their HVAC documentation package.
Integration of HVAC CAD Drafting with Building Systems
Modern buildings rely on the seamless integration of HVAC systems with other disciplines. CAD technology ensures smooth collaboration through coordinated models.
Integration Areas Include:
Architectural Drawings: Ensures duct routes and equipment fit within designated spaces.
Structural Layouts: Prevents interference with beams and supports.
Electrical and Control Systems: Synchronizes control panel wiring and power distribution.
Fire and Safety Systems: Coordinates sensor placements and smoke control ducts.
This multidisciplinary approach prevents on-site rework and ensures a smoother construction phase.
Advantages of Professional CAD Drafting Services for HVAC Design
Partnering with professional CAD drawing services in the USA brings several benefits for engineering and construction teams:
Precision Documentation – Expert drafters produce clean, compliant drawings that adhere to U.S. standards.
Cost Efficiency – Outsourcing drafting saves in-house resources and reduces project delays.
Fast Turnaround – Dedicated drafting teams can handle revisions and large volumes quickly.
Comprehensive Coordination – Mechanical, architectural, and electrical teams work on a shared digital model.
Reduced Errors – Quality checks and version control minimize costly mistakes.
Scalability – Firms can scale drafting capacity depending on project load.
Professional drafting is especially vital for large-scale HVAC projects such as hospitals, airports, and industrial plants, where coordination and compliance are critical.
Challenges in HVAC Equipment Design and How to Overcome Them
Even with modern tools, HVAC design projects face several challenges:
1. Spatial Constraints
Tight ceiling spaces can make duct routing complex. CAD modeling helps test alternative layouts before installation.
2. Coordination with Multiple Disciplines
Architectural and structural changes can impact HVAC systems. A centralized CAD model ensures real-time coordination.
3. Evolving Energy Standards
Frequent updates to energy efficiency codes require constant design adaptation. Professional designers stay up-to-date with these regulations.
4. Balancing Cost and Performance
Achieving high efficiency within budget requires expert load analysis and component selection.
5. On-Site Adjustments
Unexpected conditions can occur during installation. Having detailed GA and CAD drawings allows quick and informed modifications.
The Future of HVAC Equipment Design
The HVAC industry is entering an era of digital transformation, driven by sustainability and smart technologies. Future design trends include:
• BIM-Integrated Design
Building Information Modeling (BIM) is now essential for collaboration and coordination among design teams.
• AI and Machine Learning Optimization
AI-powered systems will analyze data to automatically optimize airflow and energy performance.
• IoT-Enabled HVAC Equipment
Sensors and smart controllers will continuously adjust operations for maximum efficiency.
• Sustainable and Modular Systems
Prefabricated HVAC components and green refrigerants will dominate new builds and retrofits.
• Cloud-Based CAD Collaboration
Remote teams will collaborate in real time, sharing design updates across global projects.
These innovations make HVAC CAD drafting a cornerstone for future-ready engineering design.
Why Partnering with Experts Matters
Designing an HVAC system that performs efficiently requires more than software—it requires expertise. Professional design firms combine engineering principles, code compliance, and digital drafting precision to deliver complete solutions.
A trusted CAD drafting services partner ensures that your drawings are not just accurate but actionable, enabling seamless fabrication, installation, and maintenance.
Outsourcing to specialists allows your core engineering team to focus on innovation while the drafting team handles detailed technical documentation—resulting in faster, more reliable project delivery.
Conclusion
In today’s competitive construction and engineering landscape, HVAC equipment design is a blend of innovation, efficiency, and precision. Accurate drafting, careful system integration, and adherence to regulatory standards are vital for delivering energy-efficient and reliable systems.
Whether it’s detailed HVAC CAD drafting, mechanical general assembly drawing, or multi-disciplinary CAD drawing services, the quality of design documentation directly impacts project success.
For businesses seeking dependable, future-ready HVAC design support, Asset-Eyes offers expert CAD drafting services across the USA. With advanced design tools, experienced engineers, and a commitment to precision, Asset-Eyes delivers HVAC solutions that meet modern engineering needs on time and on standard.
From concept to commissioning, smarter designs begin with Asset-Eyes.







